Have you ever looked up at a roof and wondered what holds it all together? Sure, from afar it may seem that the roofing sheets or tiles are the most important element of your roof, but beneath that exterior lies the components of your roof structure that keep it standing.
Rafters and purlins are two of the most critical components to any roof regardless of the style or size, but what are they?
We'll explore what they are, how they differ, and why they work together to create a secure and reliable roof over your head. Whether you're just curious about the inner workings of your roof or planning on taking on your next roofing project, this blog will be your guide to understanding these crucial components.
Rafters
Think of your roof's framework. Rafters are the key structural elements that give it shape and pitch. These sloped beams run from the eaves (the lower edge of the roof) up to the ridge (the highest point).
What is a rafter?
A roof rafter is the sloped structural beam that forms the main support for the covered section of your roof. Imagine the skeletal frame that defines the roof's shape – those angled beams are the rafters. Here's a breakdown of their key functions:
- Primary Load Carrier: Rafters often carry the vast majority of the load of your roof. This includes any additional timber support like cross purlins or OSB board. As well as any other roofing materials, and of course additional loads like snow or wind.
- Shape and Pitch Determinant: The angle at which rafters are installed dictates the roof's pitch. This pitch in turn affects how well rainwater drains off the roof and how much headroom you have. The greater the pitch the better the water will run off the roof, avoiding build-up of debris.
- Transferring Weight: Rafters function as a giant truss, transferring the weight of the entire roof down to the walls and ultimately to the foundation. They ensure the structural stability of the roof.
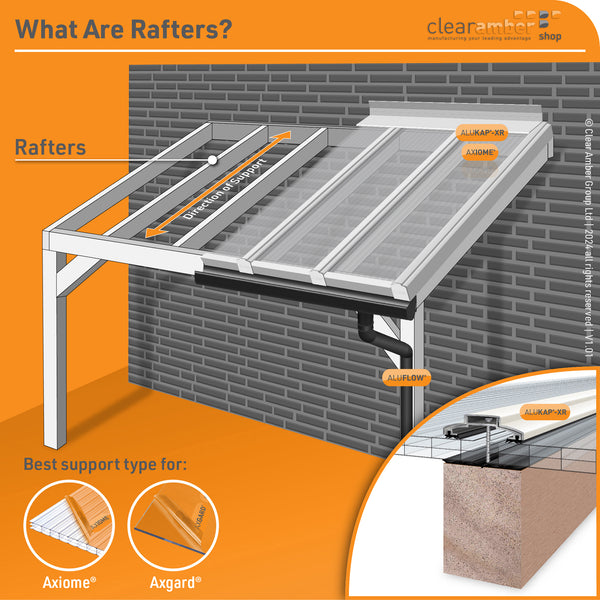
Traditionally crafted from timber, although steel and engineered wood can also be used. The size and spacing of rafters are meticulously calculated based on the roof's span, the weight it needs to support (including roofing materials, snow, and wind loads), and any building regulations that need to be adhered to. Polycarbonate sheets, for example, require rafters spaced anywhere between 600 – 1050mm apart to fully support the sheets and glazing bar systems.
Are rafters always required?
With that said, the rising cost of materials across the board has sparked a trend in roof construction: self supporting glazing bars. These innovative bars offer a more economical option for building canopy roofs, carports and lean-to-conservatory roofs.
Unlike traditional glazing bars, whether made of PVC or aluminium, self-supporting bars don't require a separate supporting structure (like the aforementioned timber rafters) directly beneath them.
Building your glass or polycarbonate roof with self-supporting bars can bring advantages:
Cost-Effective: As they eliminate the need for a separate supporting structure, self-supporting bars can potentially reduce overall project costs.
Streamlined Design: These bars offer a cleaner and more modern aesthetic due to the absence of a visible support structure below the glazing.
Purlins
Now, let's shift our focus to the timber purlins. This is where confusion sometimes comes in as purlins are used for two things. Roof purlins are were the mean supports or beams or your roof run horizontally across your roof. These are horizontal beams can also sit on top of the rafters, adding an extra layer of structural support. While not always present in every roof design, purlins play a vital role in specific situations.
What is a purlin?
A purlin is a horizontal structural beam in a roof system. They can act as an additional layer of support or be used independently, and provide some key benefits:
Enhanced Support for your Roofing: Purlins offer extra support for the roof, especially in situations with wider roof spans or heavier roofing materials.
Even Load Distribution: By adding purlins, the weight of the roof assembly is distributed more evenly across the rafters, reducing stress on individual beams and minimizing the risk of sagging.
Increased Strength and Stability: When used in conjunction with rafters, purlins create a more robust and stable roof structure, better equipped to handle wind, snow, and other environmental loads.
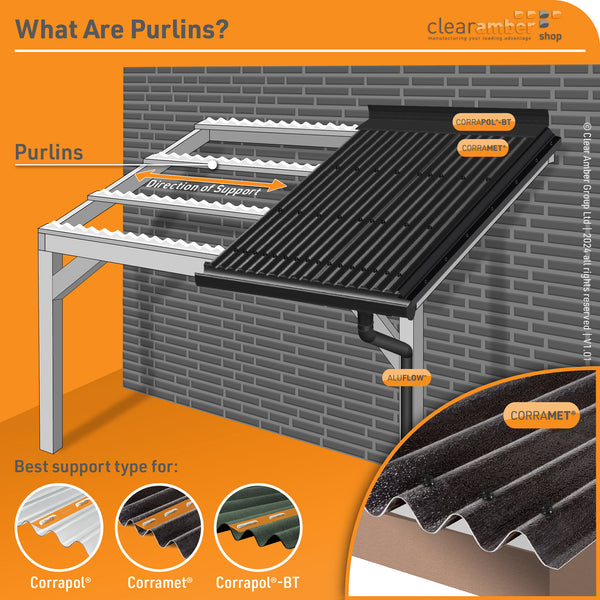
Are Purlins Necessary?
Not all roofs require purlins. However, their presence becomes essential in certain scenarios to ensure a strong roof that is set to last.
- Corrugated Sheets: Roofs with corrugated sheets are installed with horizontal purlins (rather than rafters) as this type of horizontal support is more suited to the wavy profile of the sheeting. This also allows for the sheets to be fitted with several fixing points across the width, which will increase the strength of the installation against adverse weather.
- Windy Locations: In areas prone to high winds, purlins add crucial support to the roof structure. They help resist wind uplift, which can potentially damage the roof if left unchecked.
- Wide Sheets: When using polycarbonate sheets for example, occasionally the sheets will be installed at larger widths than would generally be suggested for one reason or another. In these occasions, it is important to ensure the sheet is properly supported to avoid deflection and uplift risk. Purlins help provide this crucial support to the sheets in between the supported rafter joins.
On most occasions, these will be used together to provide the best possible support for your roof. Rafters provide the primary support for the roof's slope, while purlins act as a secondary support system.
The additional support from purlins allows for the use of heavier roofing materials, expanding design possibilities.
What is the difference between a rafter and a purlin?
The primary difference between a rafter and a purlin is their direction within the roof structure: rafters run up a roof and purlins run across a roof.
Rafters are the sloped beams that run vertically from the ridge (the highest point of the roof) down to the eaves (the outer edges). They form the essential framework of the roof and directly support the roof coverings.
Purlins, on the other hand, run horizontally along the length of the roof, perpendicular to the rafters. Their purpose is to either be the primary roof support instead of rafters or provide additional mid-span support to the rafters. When rafters and purlins are installed, it can prevent roofing sheets from sagging or bending under the weight of any loading, especially in larger roof designs.
Conclusion
In conclusion, rafters and purlins are vital partners in creating a strong and stable roof structure. Rafters, the sloped beams, form the roof's framework and handle the direct weight. Purlins, running horizontally across the rafters, provide extra mid-span support, allowing for wider roof spans and a more robust design.
Think of it like this: rafters are the sturdy legs of a table, while purlins are the crossbars that add support and strength. Each element has a distinct role, but they work together in harmony.
Whether you're a homeowner curious about the structure above your head, or a DIY enthusiast, understanding rafters and purlins gives you valuable insight into roof construction. It empowers you to make informed decisions regarding maintenance and potential renovations. Together, rafters and purlins create a more robust and stable roof structure. So, the next time you look up at your roof, remember the hidden network of rafters and purlins keeping your home safe and dry.
Place Your Order Today – Get SWIFT Dedicated Delivery, Free Returns & Flexible Payment!
We are here to support you with your projects at every stage. Contact our friendly team for help with your enquiry.










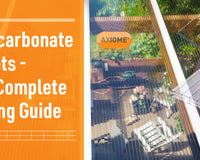
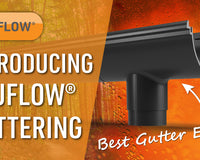
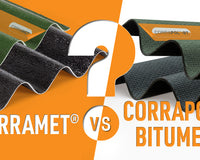

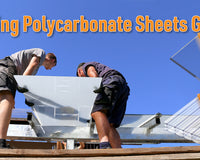
2 comments
Clear Amber Shop
Thanks Jerry, in general, purlins are used as the secondary support level so even if spaced apart you would see need some rafters supporting. However, on smaller roofs it is sometimes possible to create the roof with fewer rafters. The exact free-span distance achievable depends on the exact spec of the wood so please discuss this with your timber provider.
jerry
can i install purlins as main member spans in the same direction on 6100mm span 2400×45mm E13 lVl@ 450 c/c =13 ?