Alukap-SS Veranda Canopy Calculator
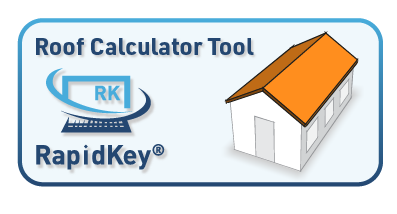
1
What Type of Roof?
2
Your Roof Colour?
3
Choose Your Roof Size
4
Your Veranda Canopy Kit
This Veranda Canopy Calculator will rapidly calculate a price in 3 quick steps. You can then edit the component kit list to suit your bespoke needs.
Let's Go... Choose your Roof Type:
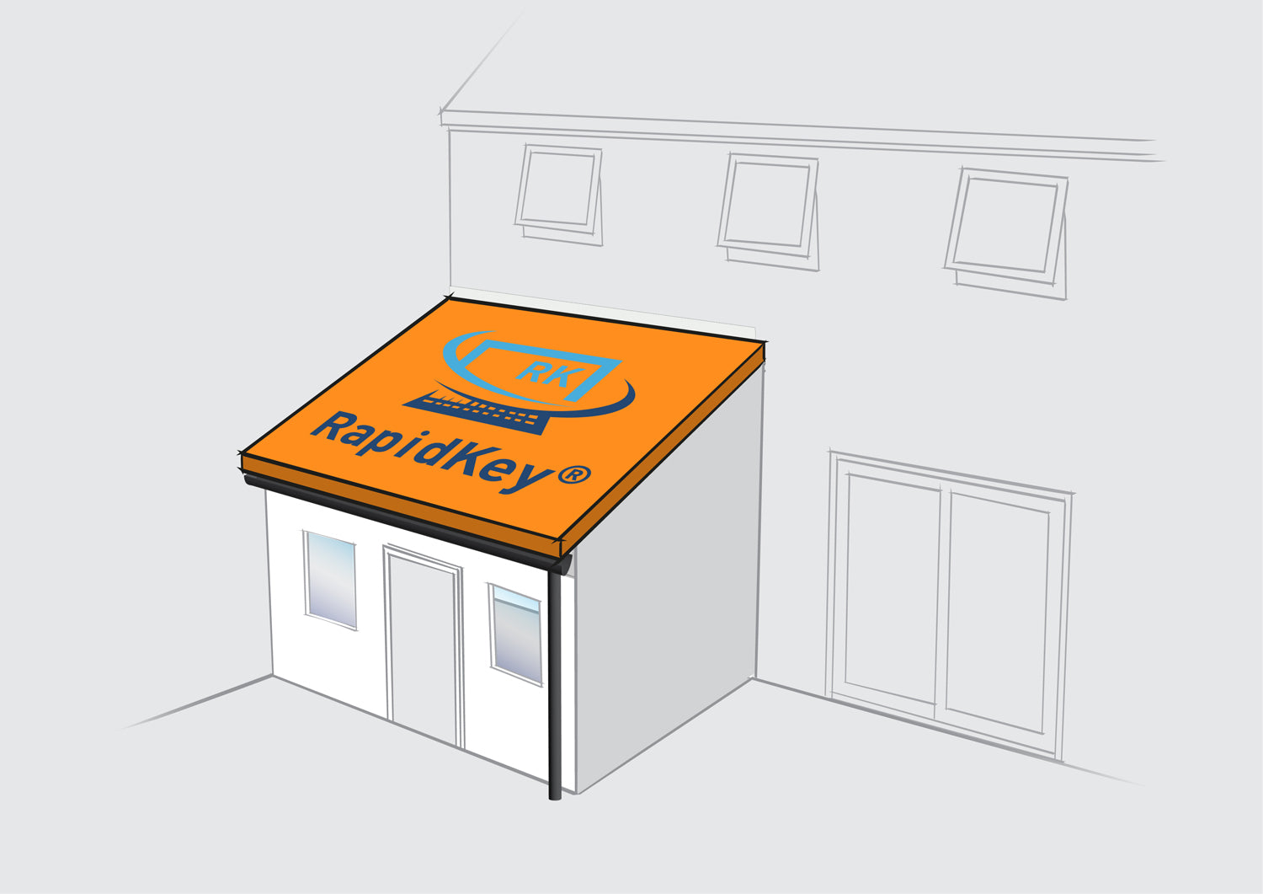
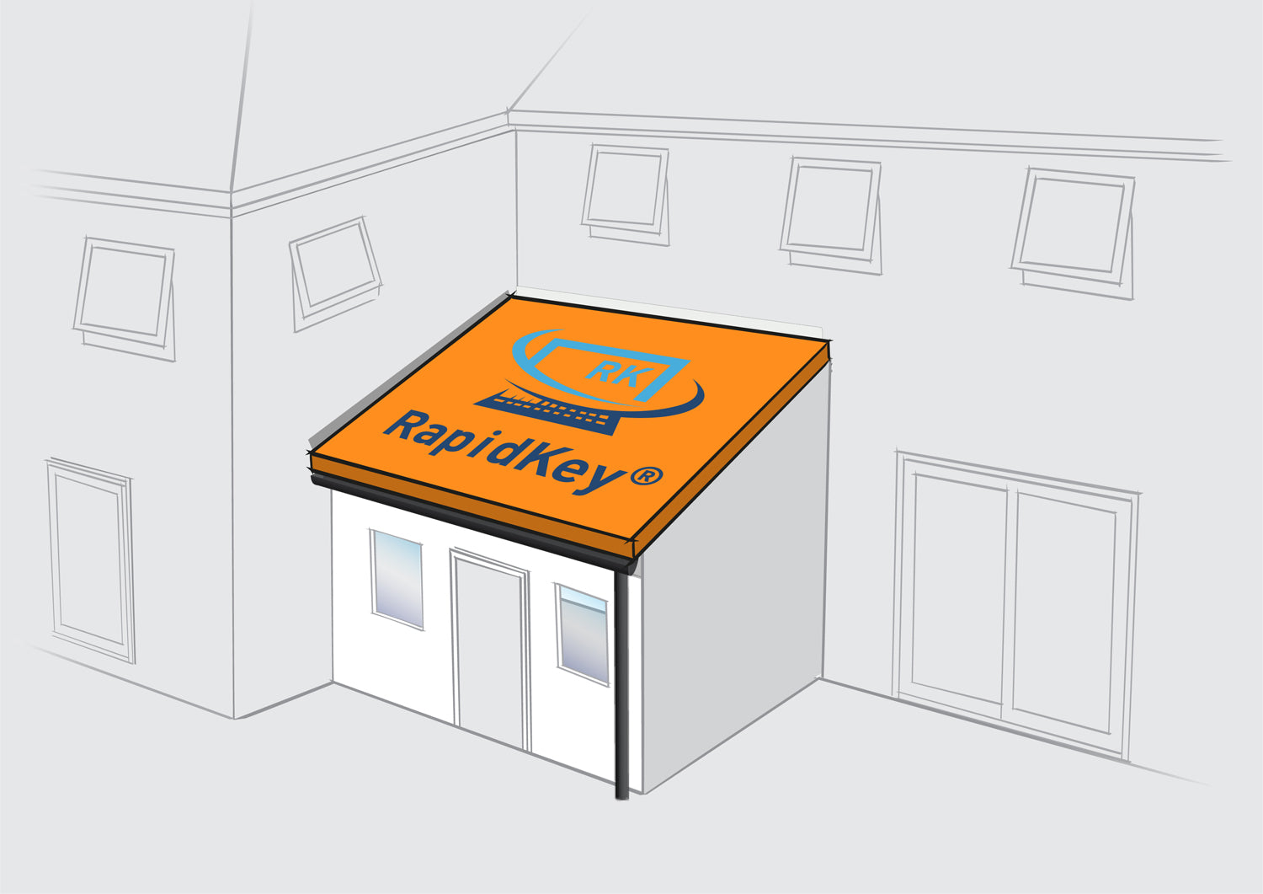
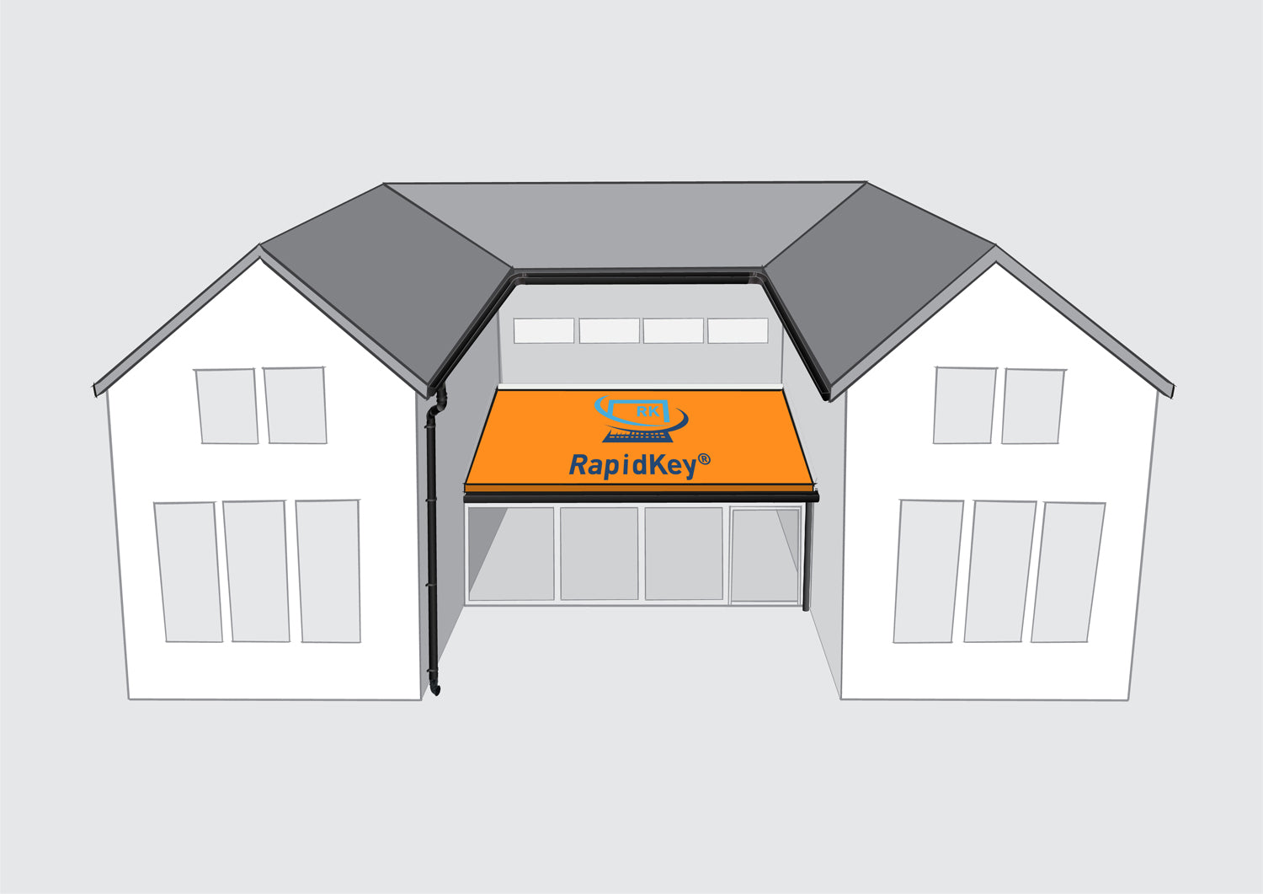
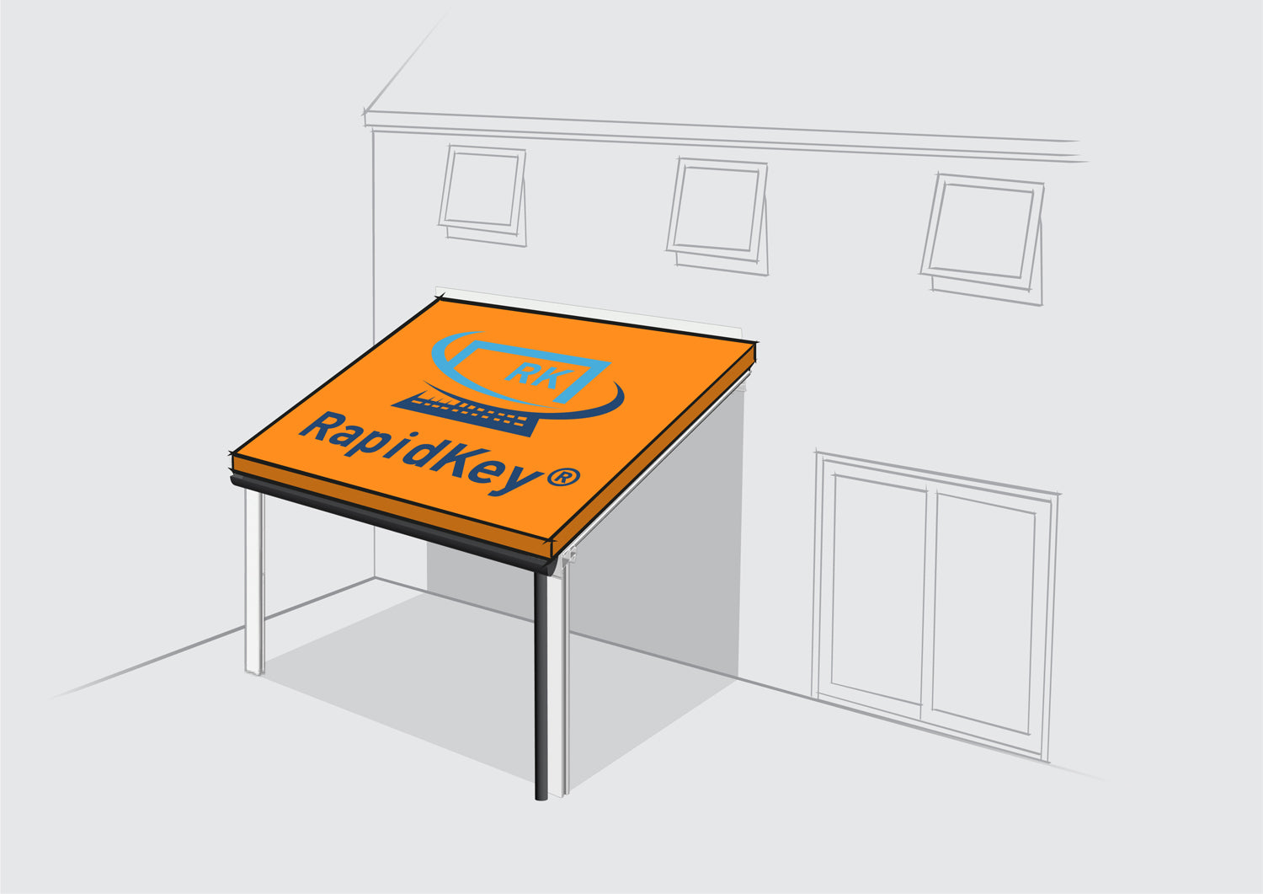
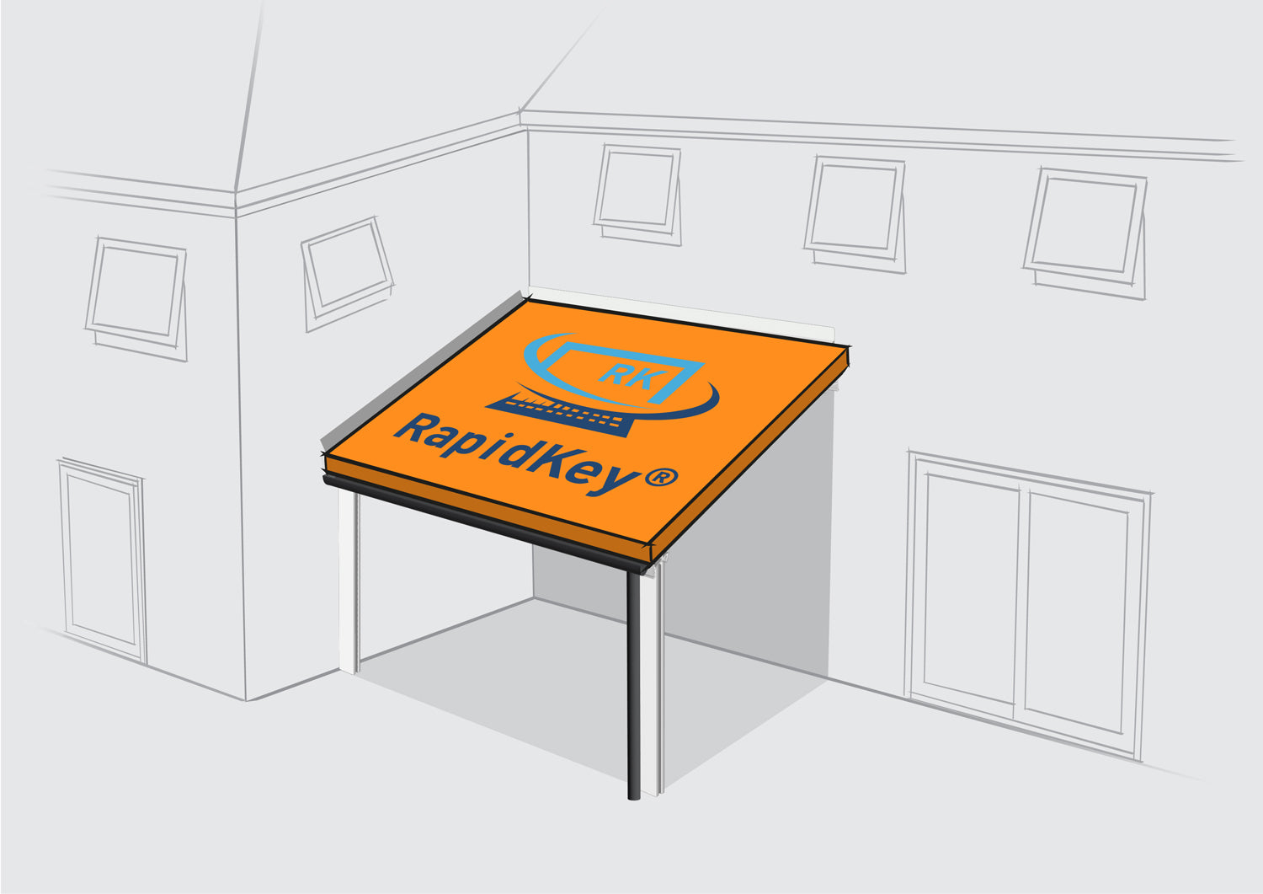
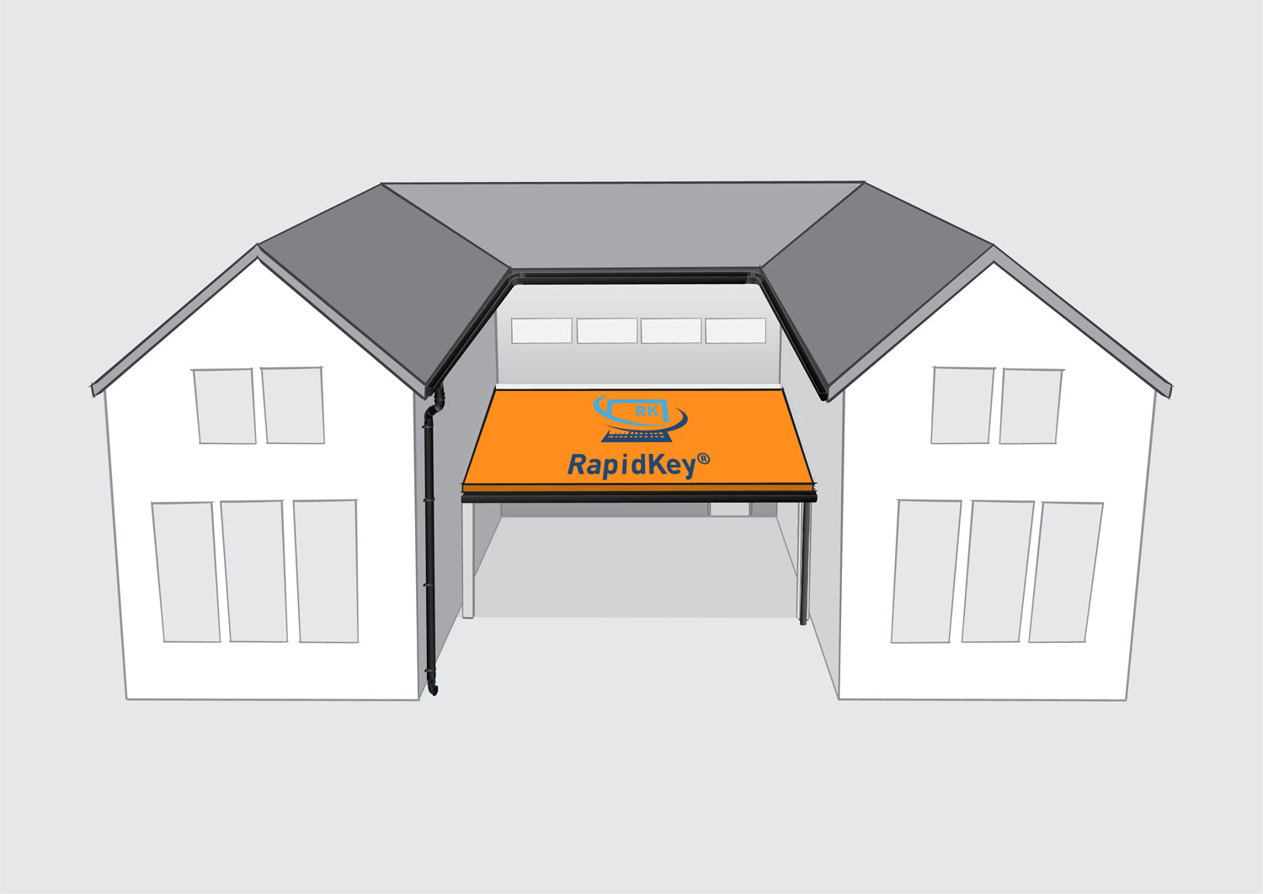
Great choice! – This Style is super popular. Now let’s make it really easy and fast for you to get a full list of your components. Next please choose a Colour
Great... Now choose your Colour:
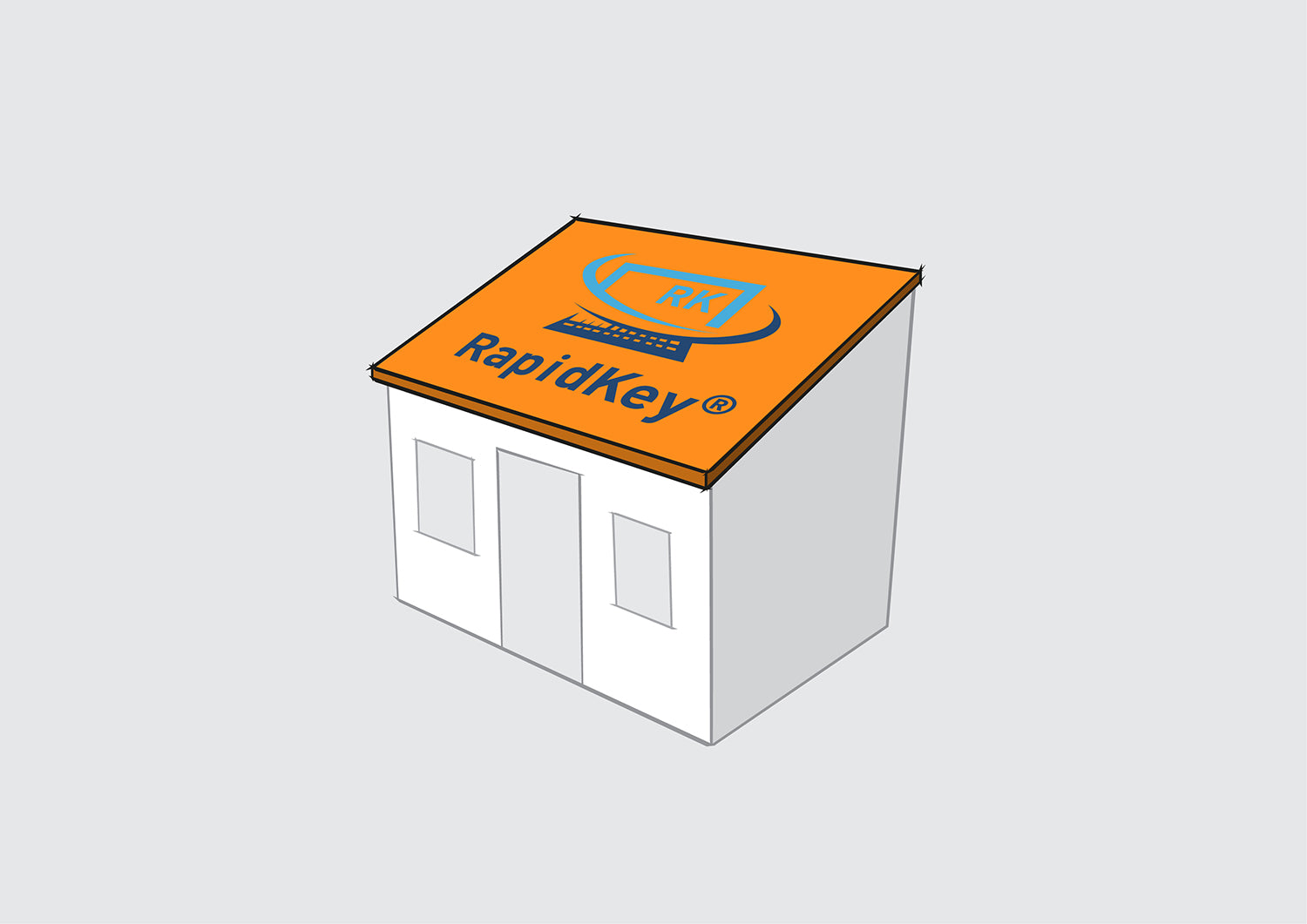
Choose Roof Sheet Colour:
Choose Roof Sheet Thickness:
Choose Glazing Bar Colour:
Excellent – Now simply Type in your sizes for A and B below and the RapidKey® Roof Calculator will add a list of product to your basket as a suggestion of what you need.
PLEASE NOTE: You should always check and adjust the suggested quantities to suit your specific requirements.
Nearly there... Just Add Sizes:

Length of Size A : (mm)
Size of A? (mm)
Length of Size B : (mm)
Size of B? (mm)
Image
Product
Options
Quantity
Total










